
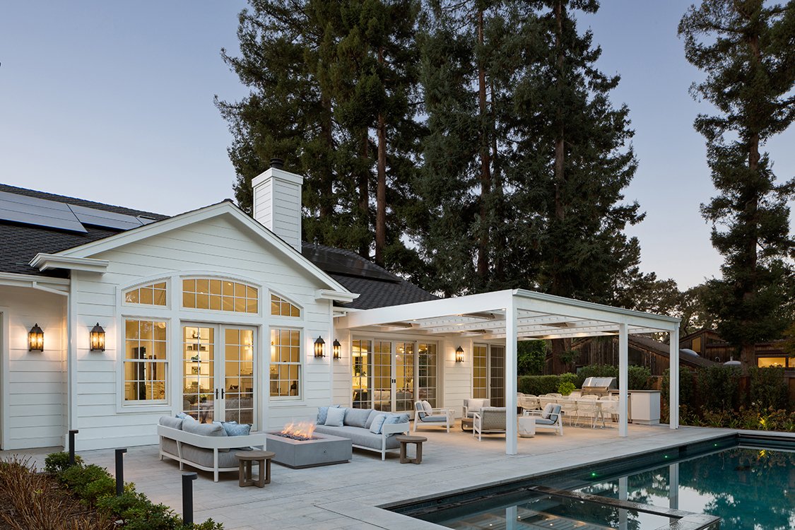
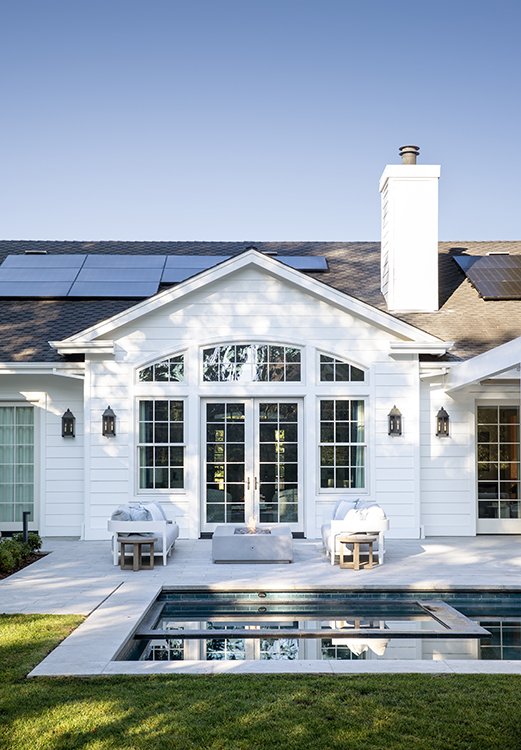
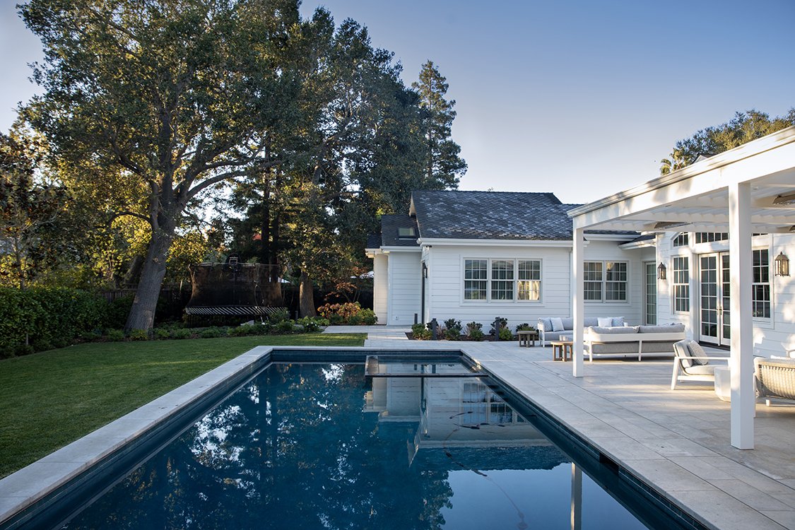
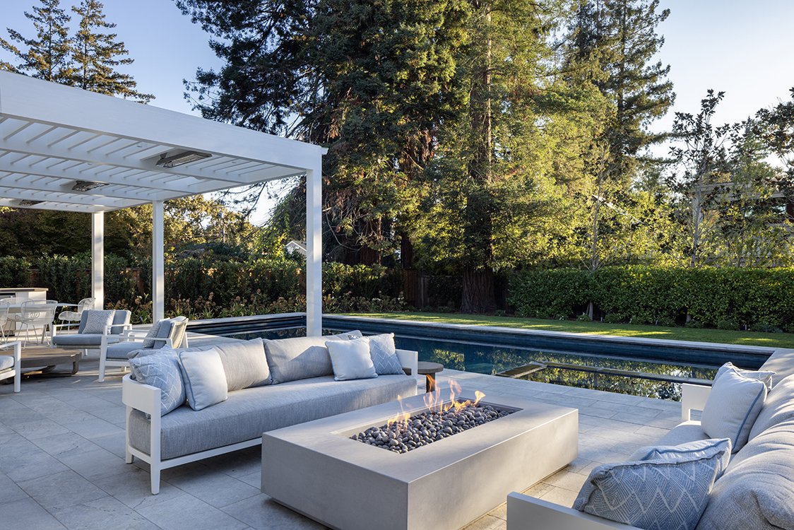

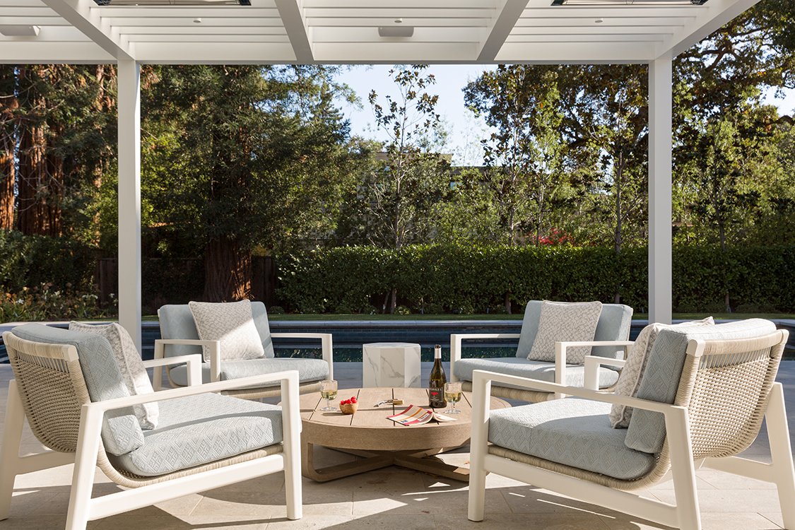
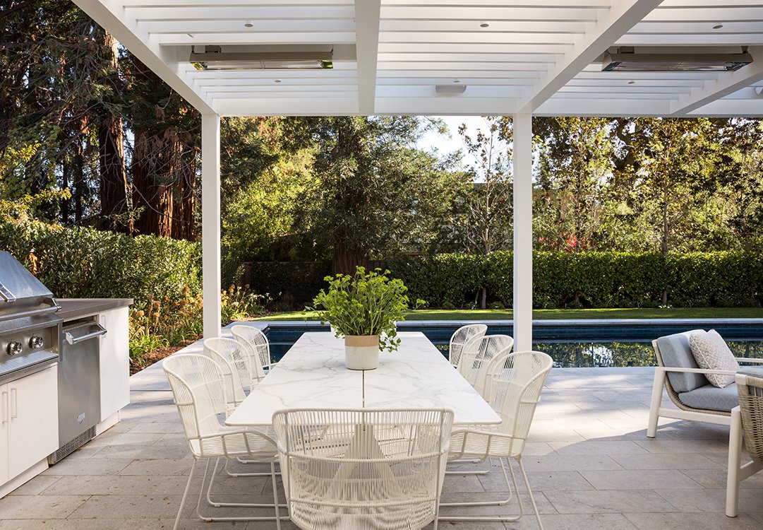



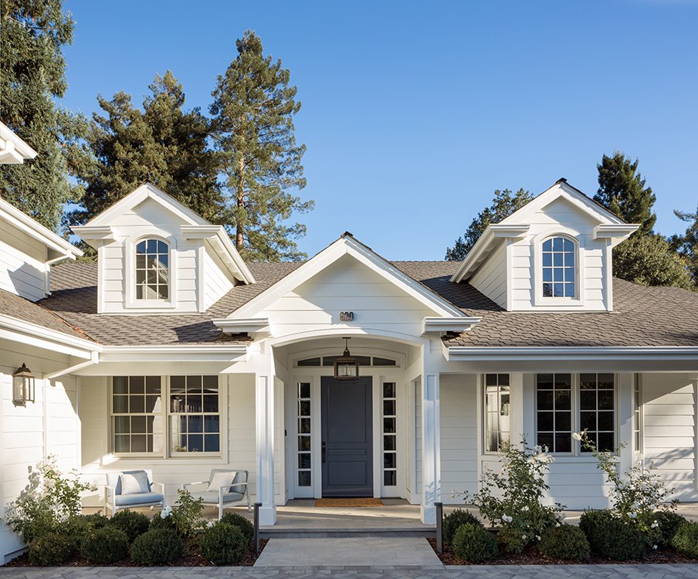
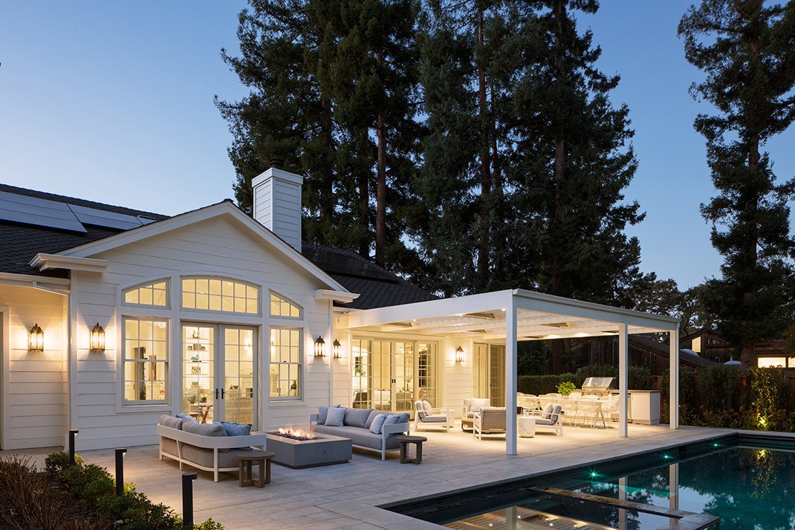
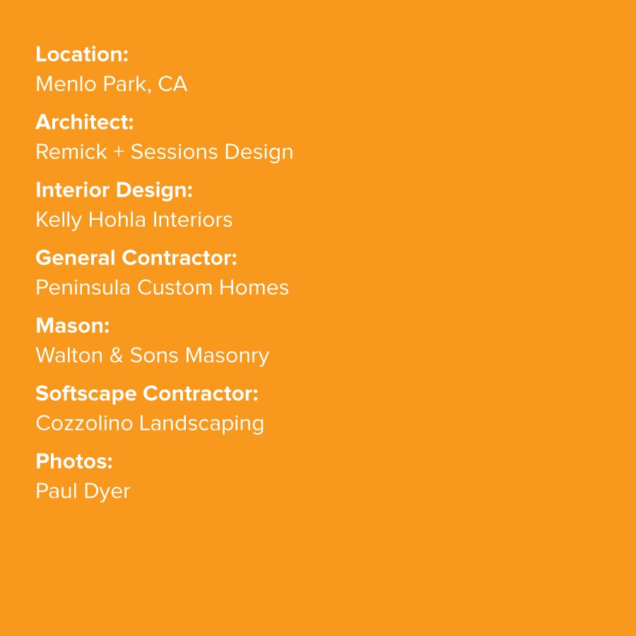

The landscape design complements the modern craftsman architecture, blending traditional bones with contemporary details and clean lines. The neutral color palette and structured layout pull the home into the landscape.
The rear garden is dominated by a rectangular pool and a large pergola. The pergola includes an outdoor kitchen, lounge area, heating elements, lighting and audio. The pergola and fire pit allow for cozy evening gatherings.
The design takes advantage of the large mature trees on site and includes hedges that will provide privacy over time. The timeless style of the garden combined with functional design creates an inviting outdoor retreat that seamlessly integrates with the architecture.
