
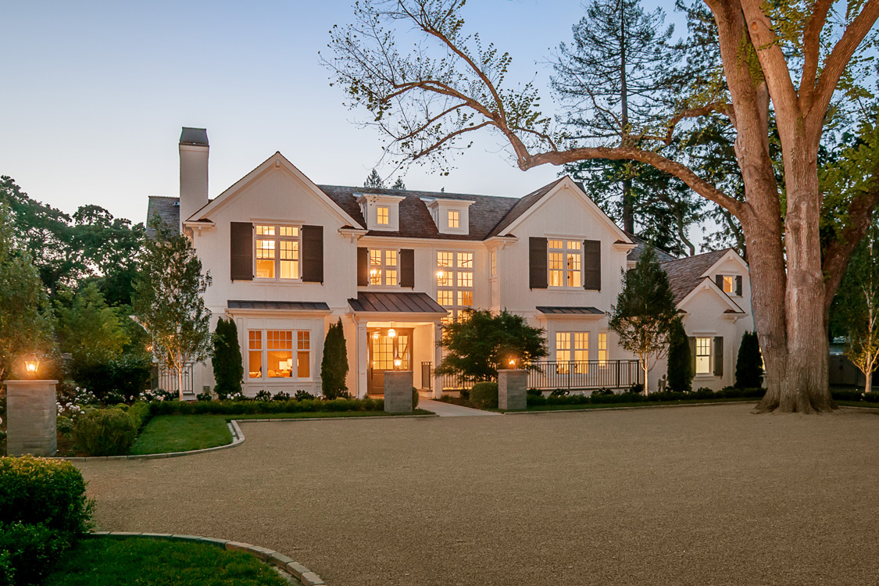
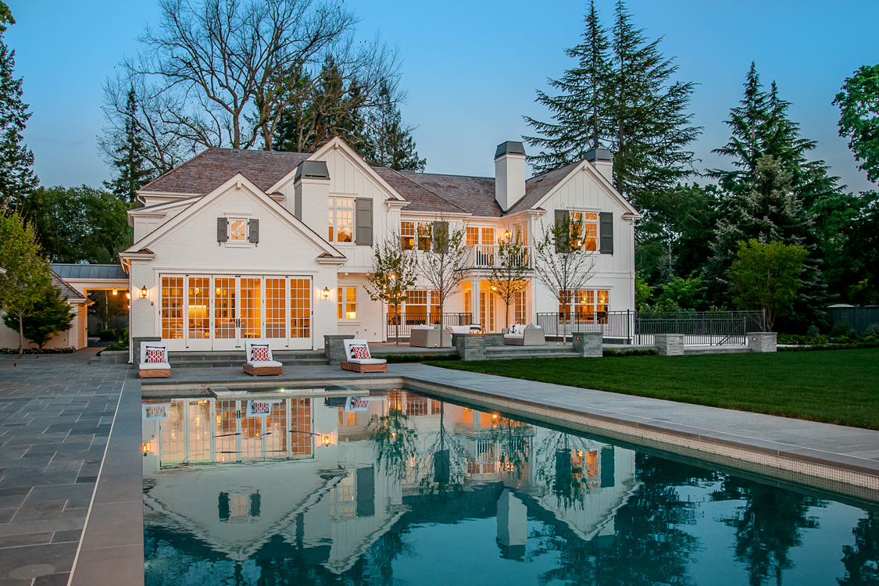
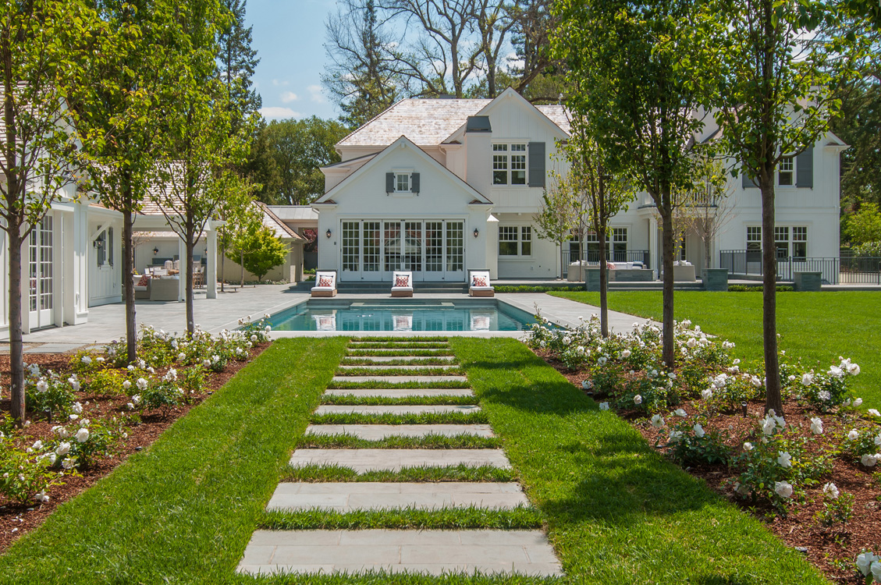
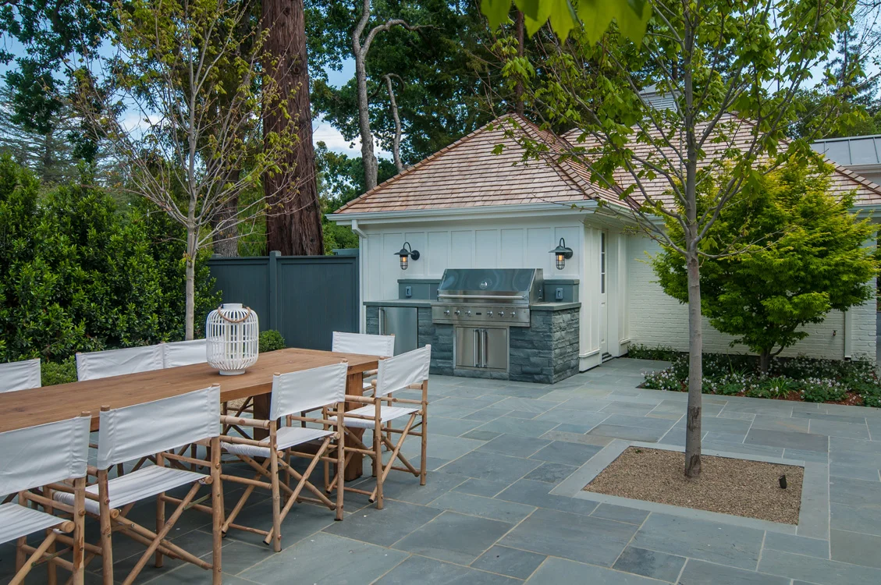
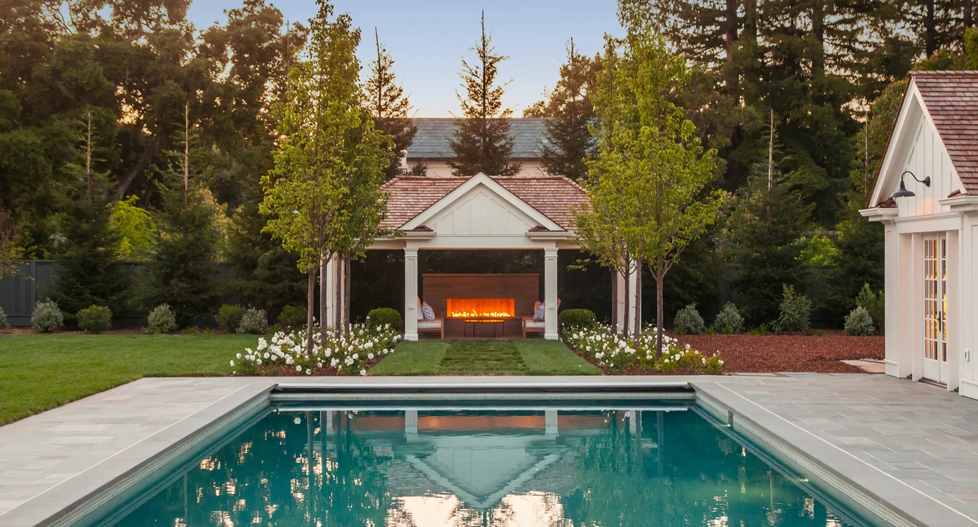
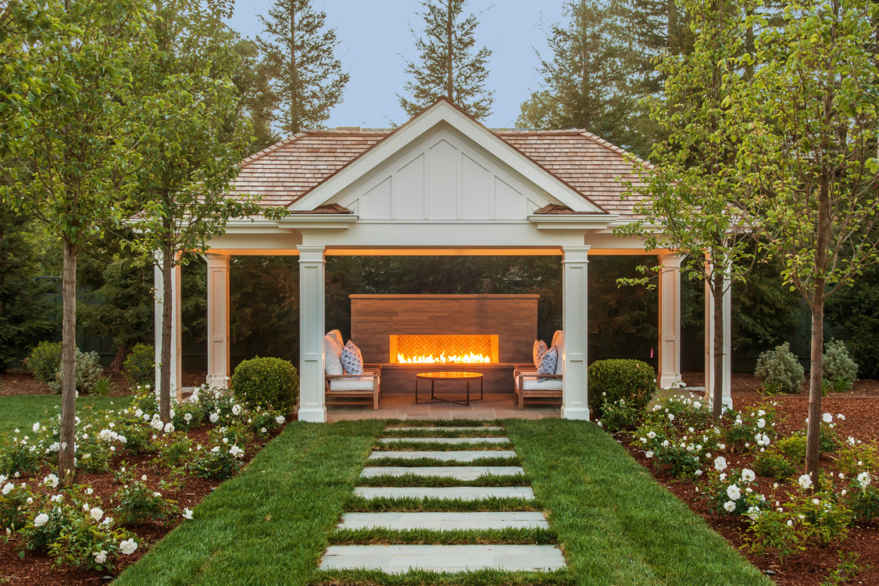
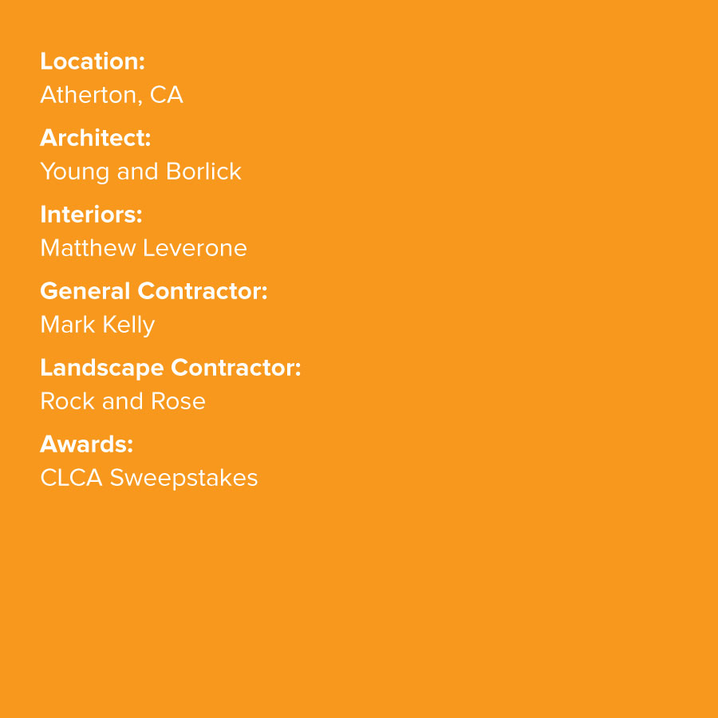

This classic home is situated on two flat acres in the heart of Atherton. The garden layout places a large gravel motor court in front of the house and large lawn behind. An axis runs from the interior of the great room, along the center lines of pool and rose garden to terminate in the fire pavilion. The main terrace is centered on a fire pit while the side yard terrace is set with BBQ and dining table. All fences and gates are painted a subtle gray, while vertical masonry is either painted brick or bluestone. The planting includes deciduous flowering trees with fall color and evergreen flowering shrubs and groundcovers.
